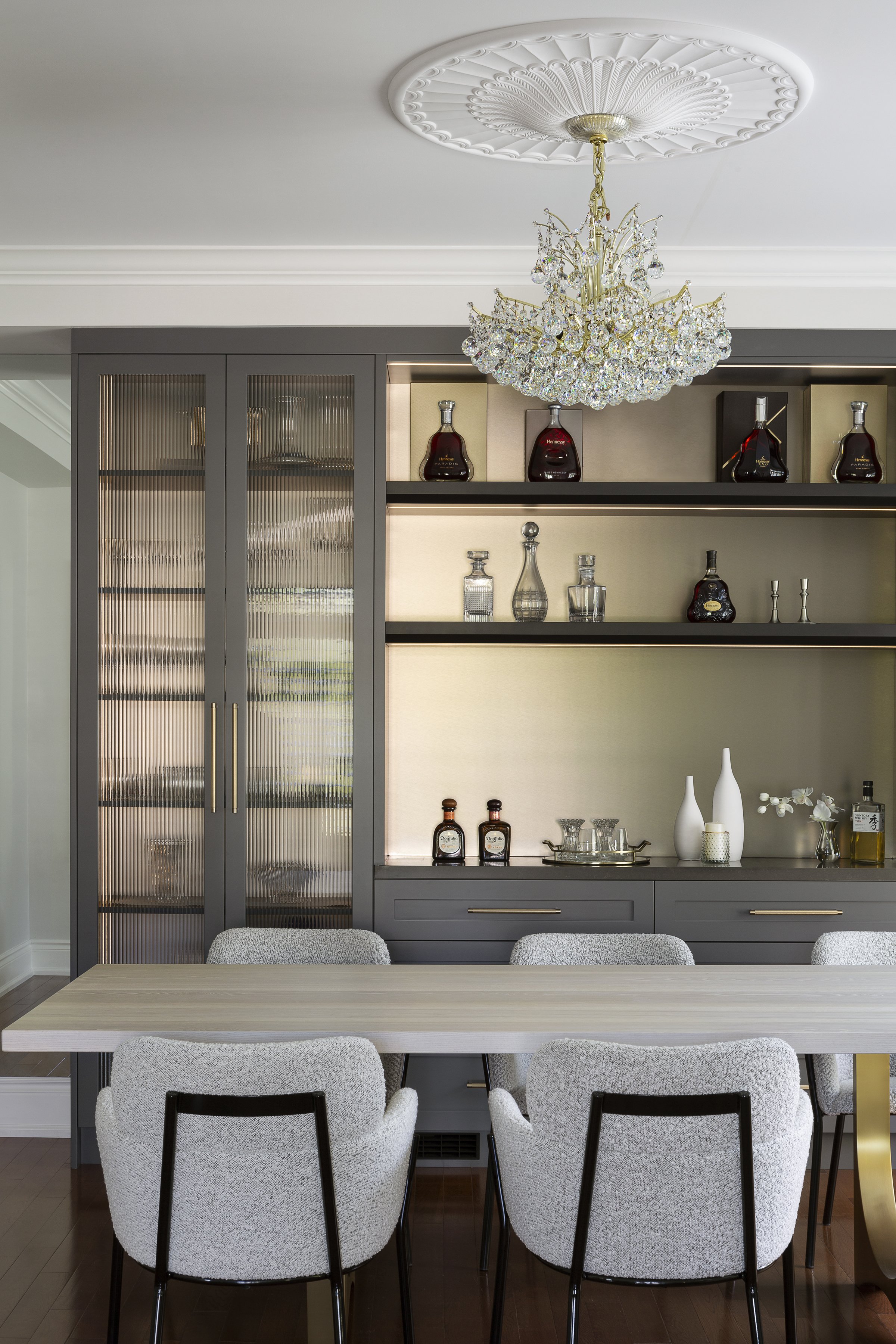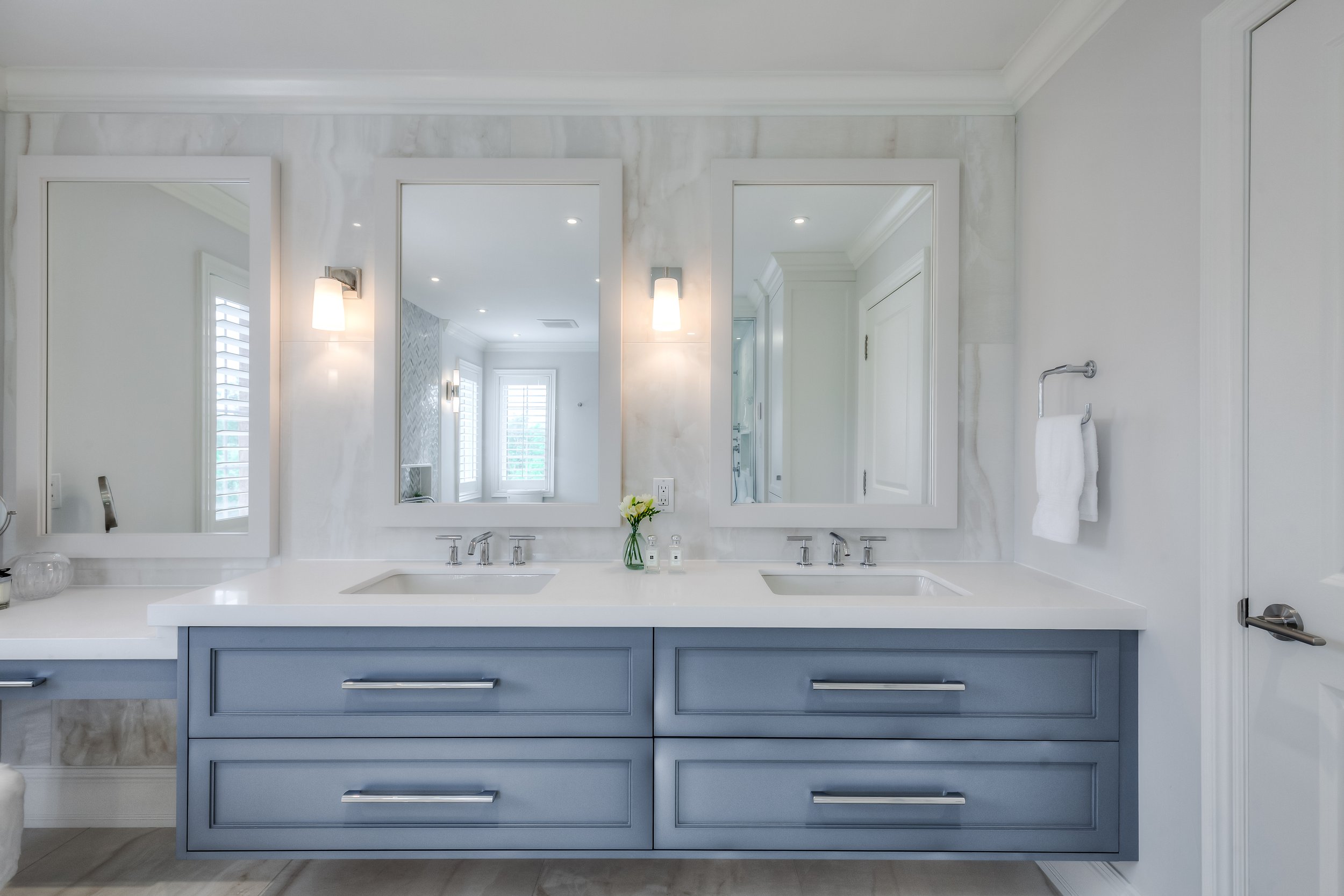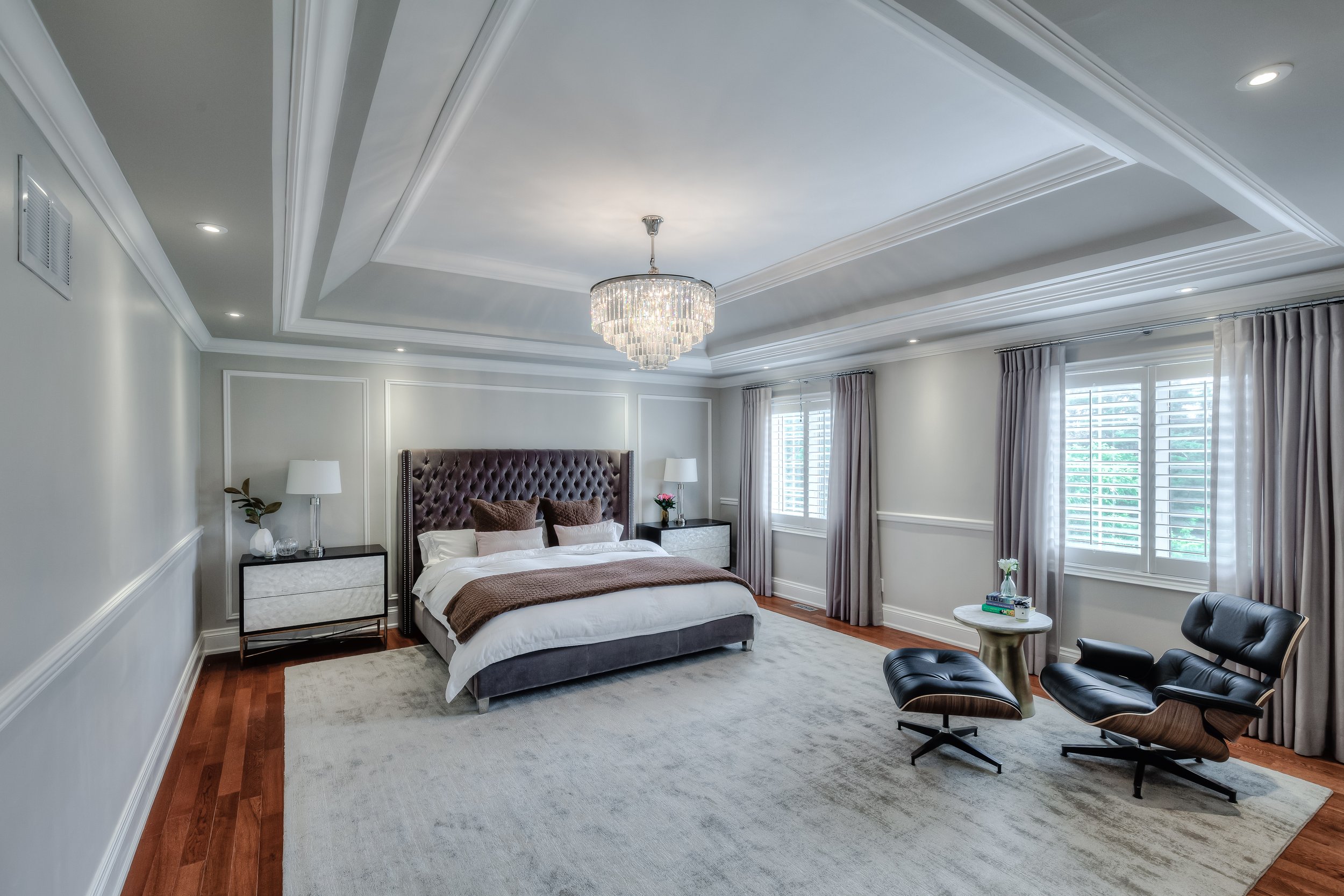Boxgrove Retreat, Markham
Design + Remodel
Phase Two (2023) - Foyer/Hallway update, Partial Kitchen Integration, Dining Built-in Bar Phase One (2016) - Our clients wanted to create a grand master retreat for themselves in this spacious home. While the original master bedroom was large in terms of square footage, it didn’t function or feel that way and was broken up into unusable sections and had a small walk-in closet that didn’t provide enough organized storage. By shifting the position of the doors entering the room, we were able to create a grand entrance into the suite through a centre foyer area leading into a formal dressing area with built in his and her closets, a larger master bath on one end and a spacious bedroom with cozy sitting area separated by a stone wall and modern fireplace on the other end of the suite. 














