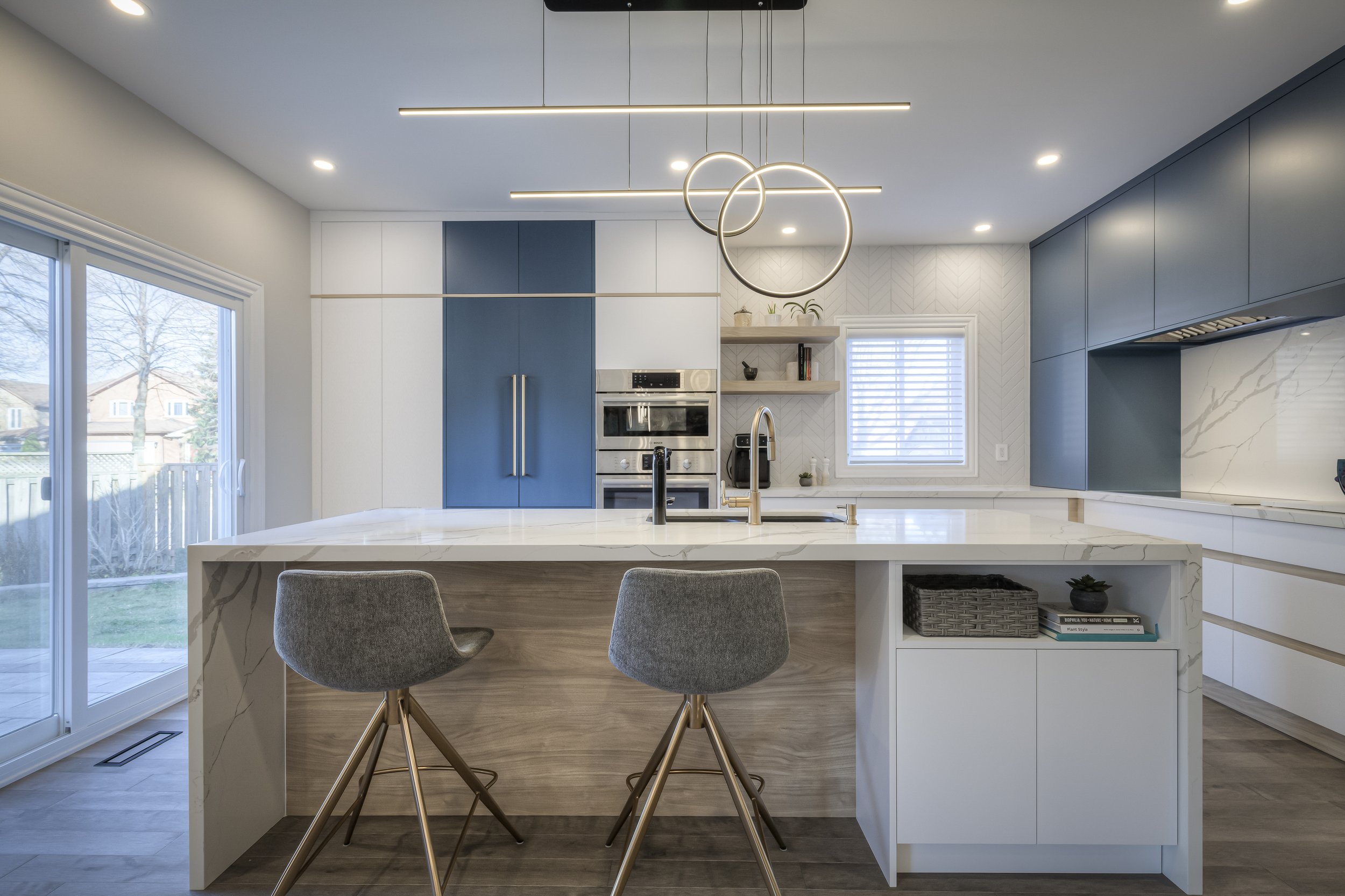Buttonville Residence II, Markham
Design + Remodel
We were brought on to redesign and remodel our client’s main floor and mezzanine home office. In its original layout, the powder room was located in the middle of the main floor and that closed up the whole centre of the home, making it dark with awkward-shaped living areas that didn’t function for the family’s day-to-day lifestyle and entertaining situations. Through a complete redesign of the floor plan, we created an inviting, functional open concept layout, allowing beautiful natural light to flow through the house. Our client, whose workdays consist of hosting and filming live meetings and videos from her home office, wanted the home to include her favourite signature colour - her love for teals and blues were infused as pops of colour throughout, paired with clean modern lines, light woods and various stone textures to create a unique, modern chic design style.Before photos





