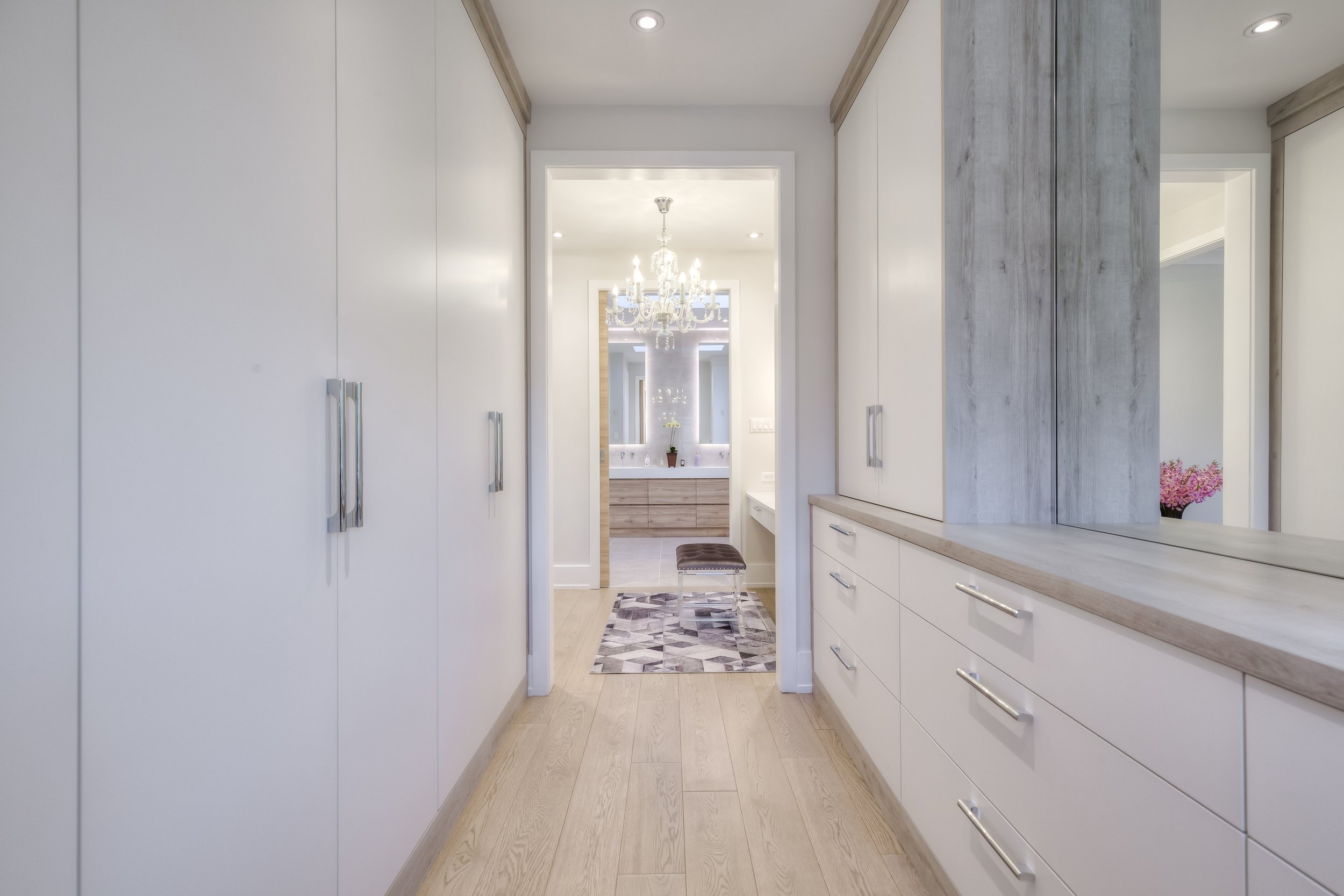Cachet Bungalow, Markham
Design + Remodel
Our clients purchased this 30-year-old bungalow to scale down for retirement living. Coming from a larger home, they were used to grand living spaces so we did a complete redesign to create an open concept floor plan - and taking it from 3 bedrooms to 2 bedrooms which allowed us to create a luxurious master suite with all the amenities: A spacious bath with a large shower, a makeup lounge area and walk-in dressing room. We also added custom patio doors to create a walk-out from the master suite to the exterior wrap-around patio and the pristine outdoor garden. The project also involved a full design and construction of the basement.Before Photos








